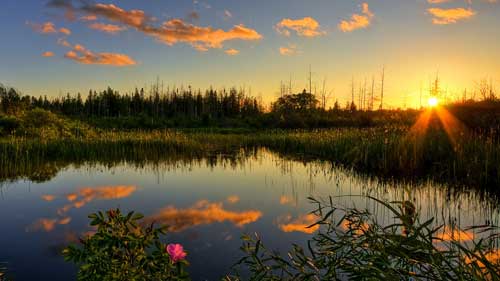Master Plan
 Supporting a Regenerative Economy
Supporting a Regenerative Economy
The Club’s Beyul Resorts are being designed to combine beauty, sustainability, innovative design, ancient principles for enlivening the land, and the collective influence of meditation to create a unique experience for Members and guests. Each Resort will be planned to offer spaces for reflecting, meditating, praying, learning, playing, exercising, working, communicating, eating, and connecting.
Features: The 1st Resort is being designed to include hiking trails with stations that honor the world’s great spiritual traditions, with art that is both inspiring and beautiful.
The proposed elements of the Resort include:
- The Pavilion (2,350 sq. meters) - The main building and central focus of the Resort, the Pavilion will include dining for 150, lecture hall with seating for up to 50 in overstuffed chairs and sofas, fitness center, yoga and dance studio, meditation rooms, theater, children’s play room, recording studio, video conference room, and housing for up to 8 staff. The Pavilion is noted as #1 on the Master Plan that follows.
- Maharishi Ayurveda Health Spa (1,700 sq. meters) - Using the most ancient system of natural medicine as revived by the late Maharishi Mahesh Yogi, the Health Spa will sit at the top of the property with stunning views. It will include six treatment rooms, kitchen for preparation of treatment oils and medicines, 10 2-bedroom suites, laundry facility, and reception area. The Health Spa is noted as #2 on the Master Plan.
- Mini-villas (120 sq. meters each) - The resort has been planned to includewill feature at least 15 mini-villas for use by members. These 3-bedroom, 2-3 bath homes will be designed to accommodate up to six guests each. Mini-villas are noted as #5 on the Master Plan.
- Large villas (325 sq. meters each) - Five large villas are planned. Three of these larger villas will provide housing for Patrons, Founding Members and special guests. These villas will be designed with three 2-bedroom suites each with its own bathroom so that Patrons and guests can share a villa yet have private space for their own use as well. The other two large villas will be provide housing for management of the Club. Large villas are noted as #3 on the Master Plan.
- Small villas (200 sq. meters each) - Five small villas are planned with four bedrooms each. One of these will be for the general manager of the Resort, one for the general manager of the Health Spa, one for the use of the doctor for the Health Spa, one for another senior staff member or guests, and one will be for reception, offices and storage. Small villas are noted as #4 on the Master Plan.
- Swimming Pool and sports - The Resort plans towill feature include a full-size swimming pool, sports activities and hiking trails throughout the property. The swimming pool is noted as #7 on the Master Plan.
- Electric vehicles - Only electric vehicles will be permitted on the Resort property. There arewill be three types of electric vehicles planned for use atused at the Resort:
- Tesla sedans or SUVs - The financial plan provides for purchase of six (6) Tesla Model S or Model X electric vehicles to pick up Members at the airport when they arrive and for use by guests for excursions during their stay. Use of Teslas will be without charge for Founding Members and Patrons, and for a daily rate for other Members.
- Toyota iRoad - These three-wheel, enclosed, 2 person vehicles are road certified with a maximum speed of 50 km/h. The Resort plans to have 25 of these vehicles for use by Members to get around the property and to take short excursions into nearby towns for meals or shopping.
- Gem Utility Vehicles - The Resort will have up to 10 of these vehicles designed for different purposes. Some will be designed to carry luggage or other heavy loads and some for guest transport around the Resort property
- Gondola - Subject to cost constraints, a gondola is planned to take guests from the top of the Resort property to the bottom and back. The gondola is a unique feature that will add to the intrinsic attractiveness of the property, particularly for older guests and when the weather is inclement.
- Funicular - A funicular is planned from the central area around which a number of the villas will be built, up to the Pavilion. Again, the funicular will add to the uniqueness of the Resort and make moving between the steeper parts of the property easy and comfortable.


